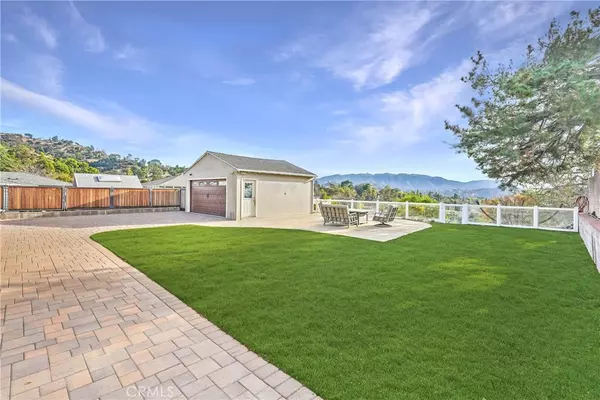7212 Chetwood DR Tujunga, CA 91042
3 Beds
2 Baths
1,497 SqFt
UPDATED:
01/20/2025 02:01 AM
Key Details
Property Type Single Family Home
Sub Type Single Family Residence
Listing Status Active
Purchase Type For Sale
Square Footage 1,497 sqft
Price per Sqft $798
MLS Listing ID GD25011063
Bedrooms 3
Full Baths 2
Construction Status Turnkey
HOA Y/N No
Year Built 1960
Lot Size 0.338 Acres
Property Description
The newly paved driveway, along with the tastefully landscaped front yard, enhances the home's attractive curb appeal. Upon entering, you'll find nearly 1,500 square feet of living space in a single-level floor plan, filled with natural light throughout. The newly renovated kitchen is fully upgraded with stainless steel Viking appliances, a wine refrigerator, and recessed lighting. Adjacent to the kitchen is the dining room, a newly renovated guest bathroom, and a spacious living room with an open floor plan. The main focal point of the living room is a gorgeous fireplace, with a large sliding door opening to the dazzling backyard.
All three bedrooms are located on one side of the home, along with a newly renovated bathroom. The master bedroom features a large sliding door leading to the expansive backyard, offering gorgeous views.
This property features a detached garage with great potential for conversion into a future Accessory Dwelling Unit (ADU).
The highlight of the elegantly landscaped backyard is the incredible views and its large, wide-open space, creating an ideal setting for entertaining guests or simply relaxing and admiring the scenery. This tastefully maintained, turn-key home offers elegance, privacy, comfort, and a lifestyle you rightfully deserve.
Welcome to your dream home!
Location
State CA
County Los Angeles
Area 659 - Sunland/Tujunga
Zoning LARS
Rooms
Main Level Bedrooms 1
Interior
Interior Features Separate/Formal Dining Room, All Bedrooms Down
Heating Central
Cooling Central Air
Fireplaces Type Living Room
Fireplace Yes
Laundry Laundry Room
Exterior
Parking Features Driveway, Garage
Garage Spaces 2.0
Garage Description 2.0
Pool None
Community Features Curbs, Foothills, Hiking, Street Lights, Sidewalks
View Y/N Yes
View City Lights, Mountain(s), Panoramic, Valley
Attached Garage No
Total Parking Spaces 2
Private Pool No
Building
Lot Description Back Yard
Dwelling Type House
Story 1
Entry Level One
Sewer Public Sewer
Water Public
Level or Stories One
New Construction No
Construction Status Turnkey
Schools
School District Los Angeles Unified
Others
Senior Community No
Tax ID 2553001033
Acceptable Financing Cash, Cash to New Loan, Conventional
Listing Terms Cash, Cash to New Loan, Conventional
Special Listing Condition Standard

GET MORE INFORMATION





