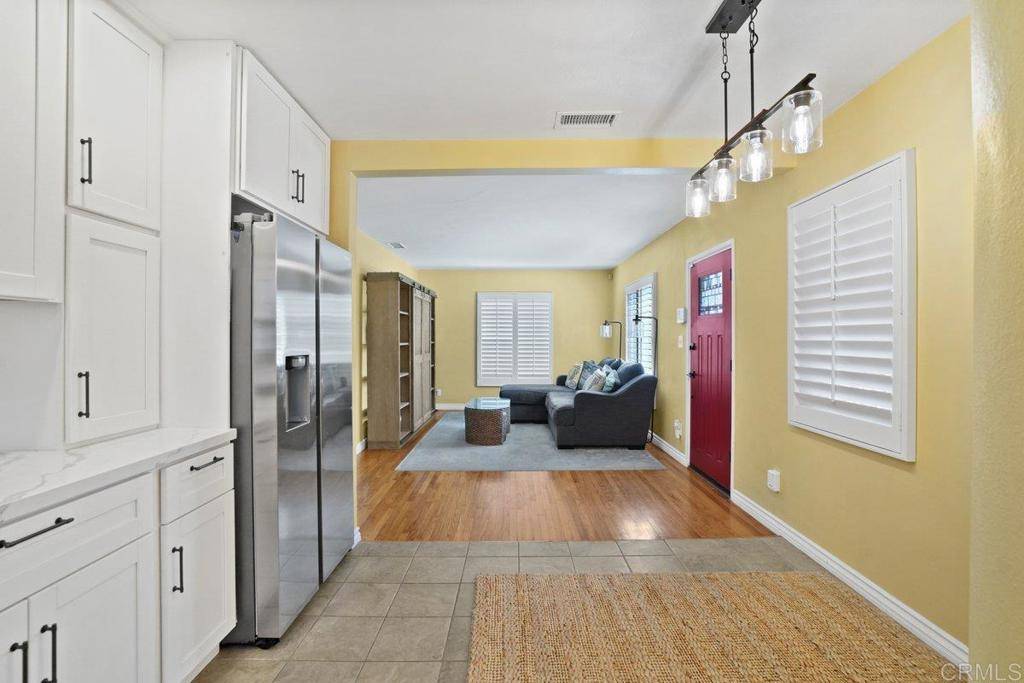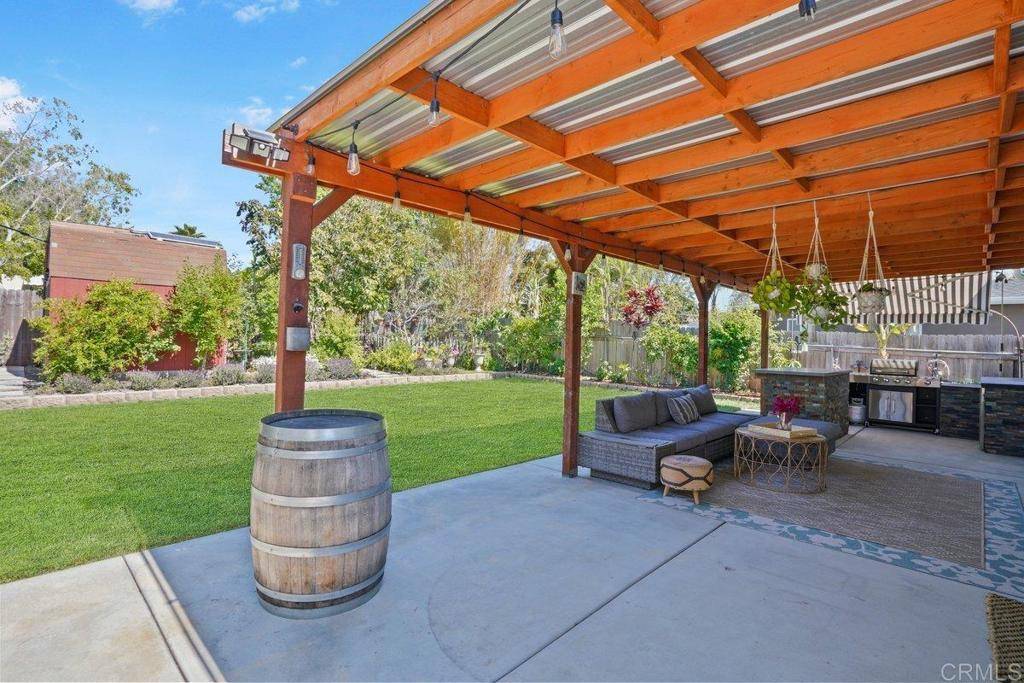4533 Olive AVE La Mesa, CA 91942
2 Beds
1 Bath
784 SqFt
UPDATED:
Key Details
Property Type Single Family Home
Sub Type Single Family Residence
Listing Status Pending
Purchase Type For Sale
Square Footage 784 sqft
Price per Sqft $1,026
MLS Listing ID NDP2504009
Bedrooms 2
Full Baths 1
Construction Status Turnkey
HOA Y/N No
Year Built 1941
Lot Size 6,499 Sqft
Property Sub-Type Single Family Residence
Property Description
Location
State CA
County San Diego
Area 91942 - La Mesa
Zoning R-1
Interior
Interior Features Separate/Formal Dining Room, Bedroom on Main Level
Cooling Central Air, Gas, Wall/Window Unit(s)
Flooring Tile, Vinyl, Wood
Fireplaces Type None
Fireplace No
Laundry In Garage
Exterior
Garage Spaces 2.0
Garage Description 2.0
Fence Excellent Condition, Vinyl, Wood
Pool None
Community Features Biking, Dog Park, Foothills, Golf, Hiking, Lake, Park, Rural, Suburban
View Y/N Yes
View Neighborhood
Roof Type Composition
Porch Covered, Front Porch
Total Parking Spaces 4
Private Pool No
Building
Lot Description Back Yard, Front Yard, Garden, Lawn, Landscaped, Sprinkler System, Value In Land
Story 1
Entry Level One
Foundation Raised
Sewer Public Sewer
Architectural Style Cape Cod
Level or Stories One
Construction Status Turnkey
Schools
High Schools Helix
School District Grossmont Union
Others
Senior Community No
Tax ID 4695020800
Acceptable Financing Cash, Conventional, FHA, VA Loan
Listing Terms Cash, Conventional, FHA, VA Loan
Special Listing Condition Standard

GET MORE INFORMATION





